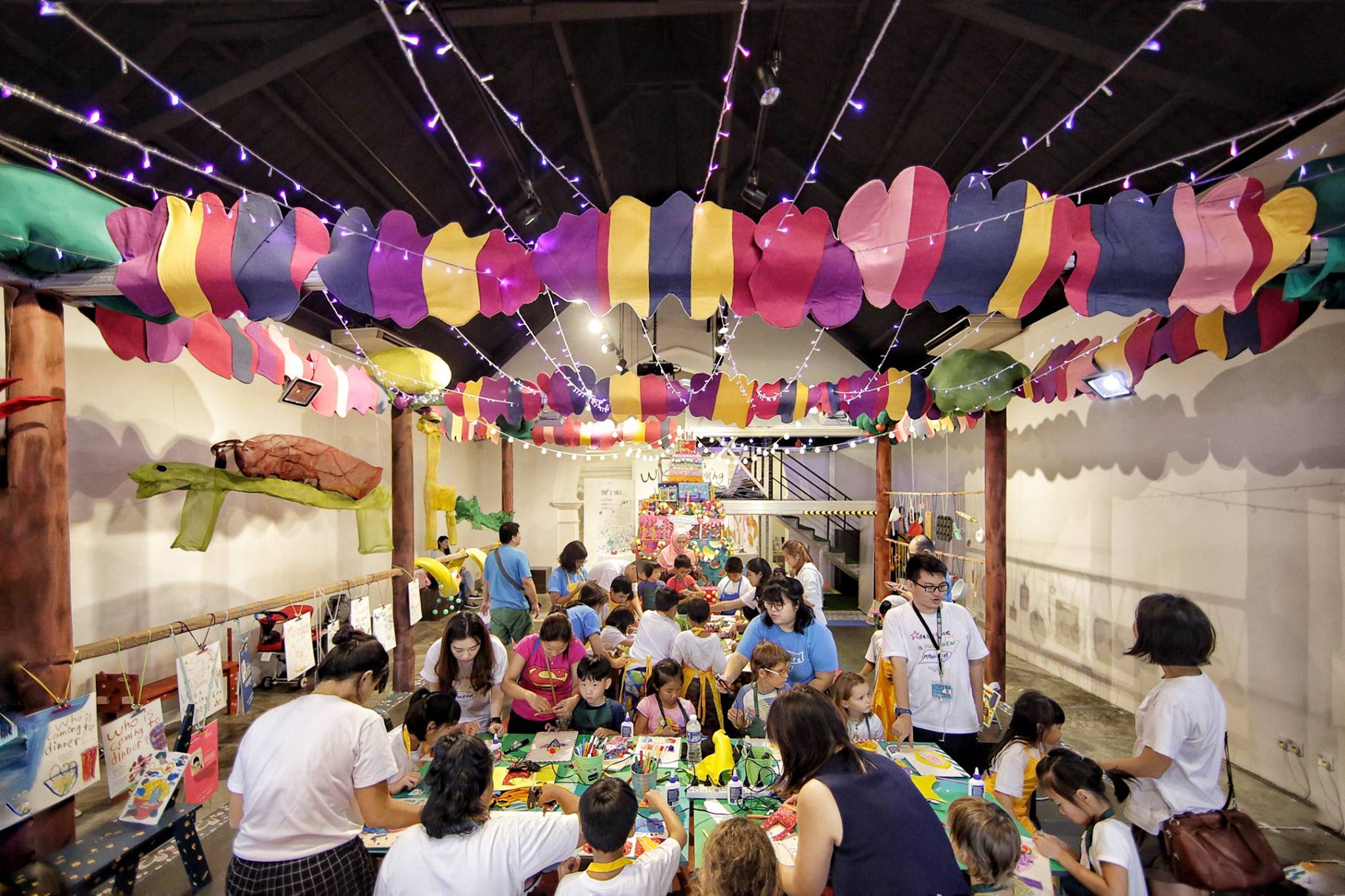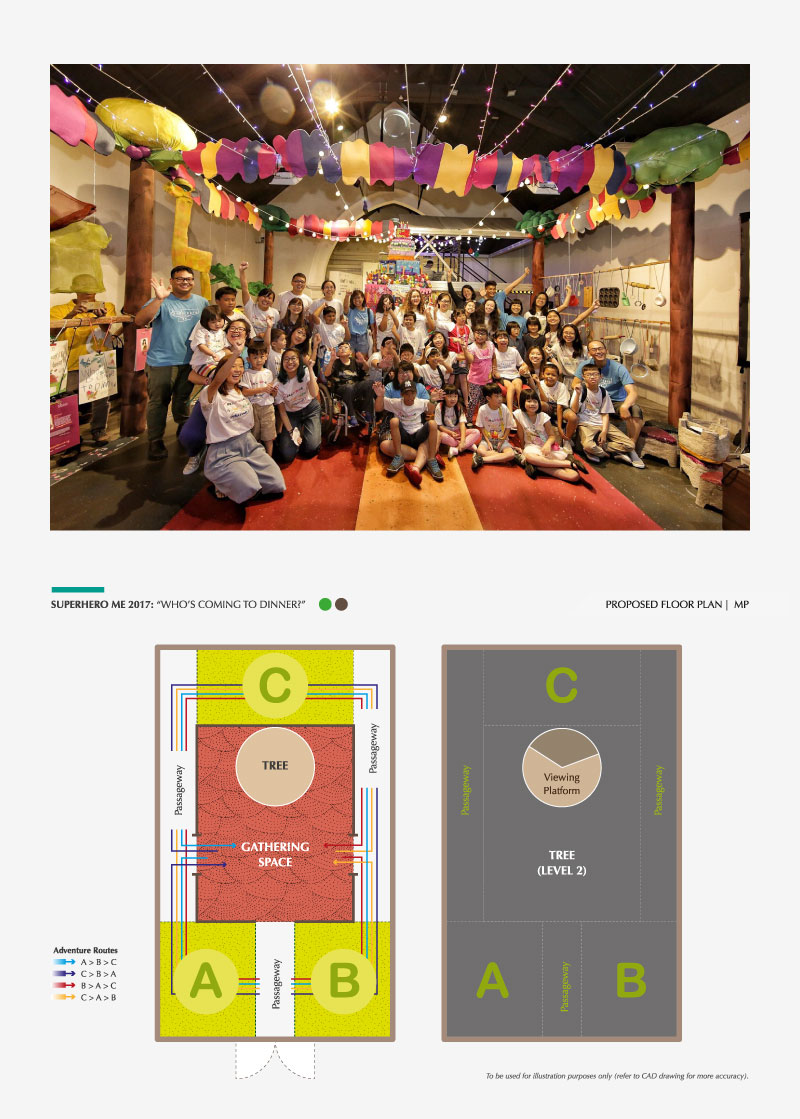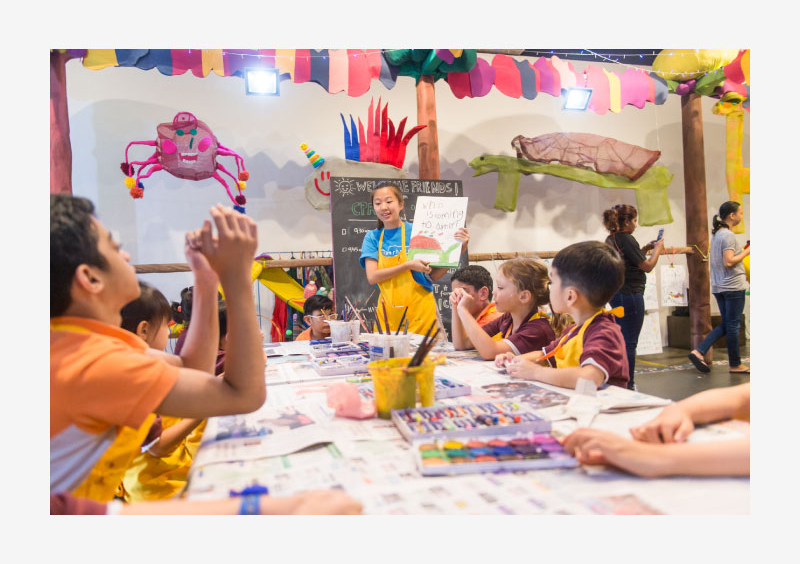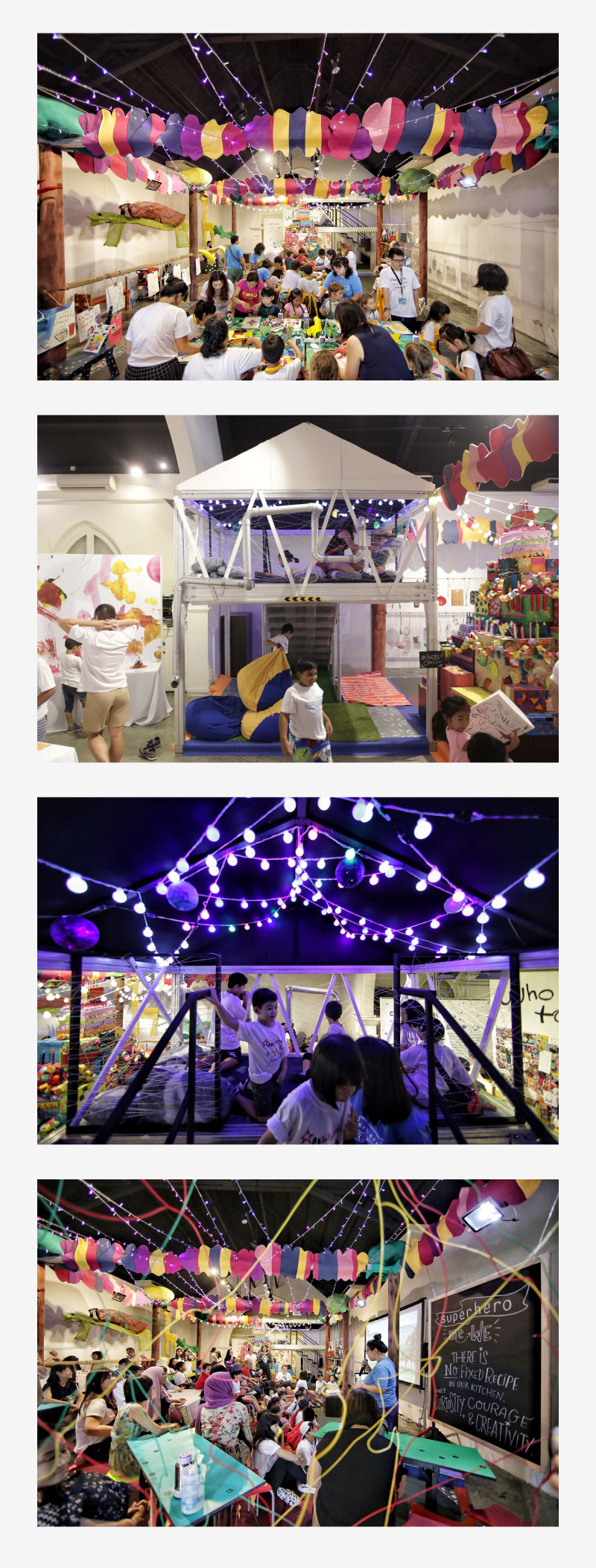Background
Superhero Me is a ground-up non-profit organisation that promotes inclusive arts programmes in children.In Who’s Coming to Dinner?, it uses cooking as metaphor to show that inclusion has no fixed formula, and there is more than one way to reach a result. The exhibit is a gathering of children with different abilities and seeks to encourage public discourse about inclusion. Plates of art serve up as an invitation to create, question and play spaces are built for children to interact with others from all walks of life. The exhibition and inclusive art workshop series ran at the Objectifs Chapel Gallery from 16 September to 8 October 2017. |
Client Superhero Me Scope Role |
||

| Ask To conceptualise and design a space that doubles as (1) an exhibition space showcasing the creations by the children from Kindle Garden (resulted from a story-creation workshop), Singapore’s first inclusive preschool, as well as (2) a workshop space for participants who took part in onsite workshops held at Objectifs. |
Solution An art kitchen with a huge cake and tree house celebrating the creativity and inclusivity between the children. With spaces for quiet area, interactive touchpoints for workshop attendees, as well as a display area for artworks produced by the children at Kindle Garden. |
Outcome Using the children’s creations from the story-creation workshop, we turned their artworks to reality using materials sourced sustainably (from the client’s store), or recycled (old car tires washed and turned to spatial decorations) or used recyclable materials to create the space. |
The exhibition space would be split into 3 parts that surrounds the workshop area (in orange), and allow space for the display of children’s artwork. We wanted the works of the children to be displayed in a thematic garden space, and proposed the idea of “cooking in the garden”. The team also worked with a local mezzanine supplier to create a double storey “tree house” that doubles as a play space and quiet space for children.



On top of the design brief, a bigger challenge for us was to cater for wheelchair accessibility and ensure that the space was safe for children to run and play. We were also working with a creative team from Malaysia and had to adhere to a tight schedule.
To address the safety issue, we built the space made with thick fabric material, felt and stuffing’s. The mezzanine flooring had to be layered using plywood, while the structural poles were dressed up as “trees” (vertical structures) or “clouds” (horizontal structures). Bubble wrap was first used as a base for the structural poles and finished with thick felt. Interactive touchpoints for participants were created around the space for a more immersive experience.
The creative team also turned some of the pre-event drawings done by the children into 3D installations using metal wire mesh, and spray painted. Edges of the metal mesh had to be bent to ensure safety.
Who said metal structures, sharp objects and children can’t be friends?
