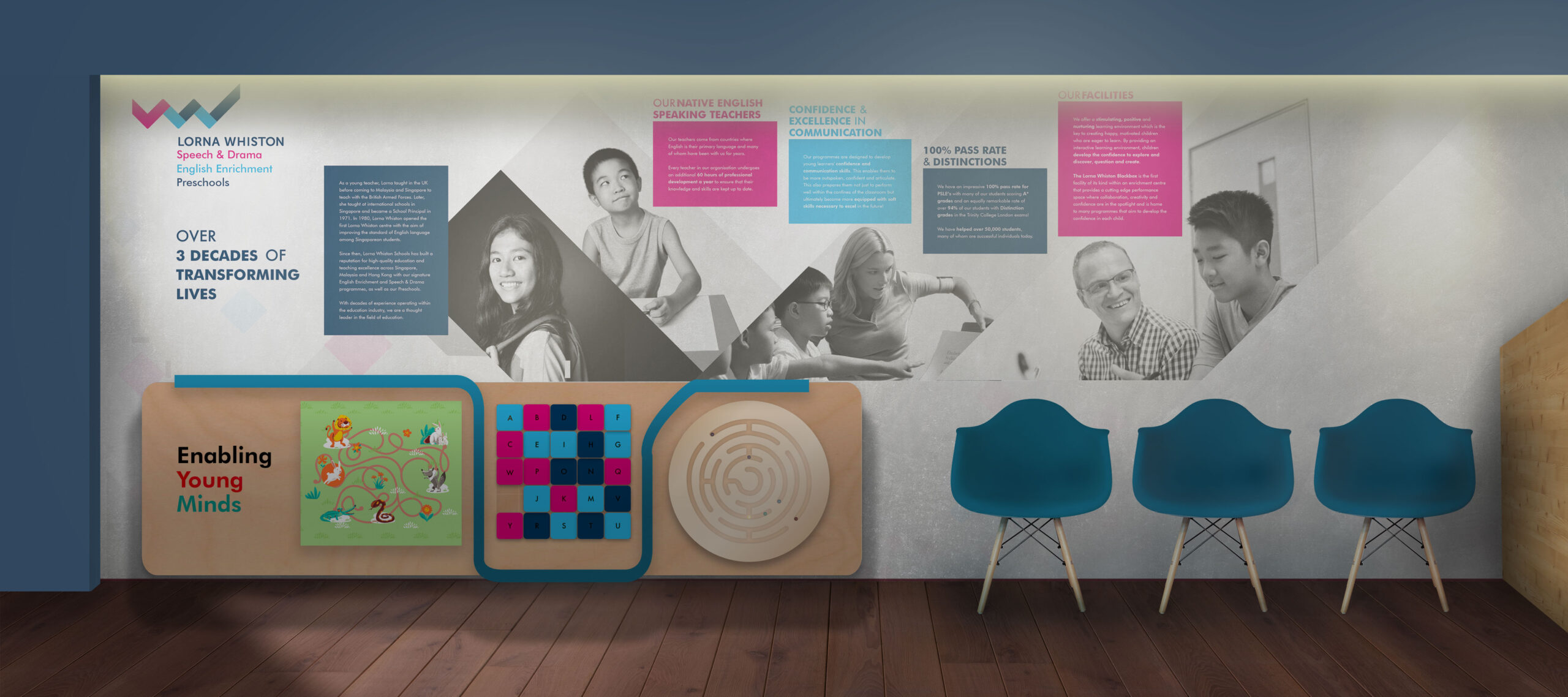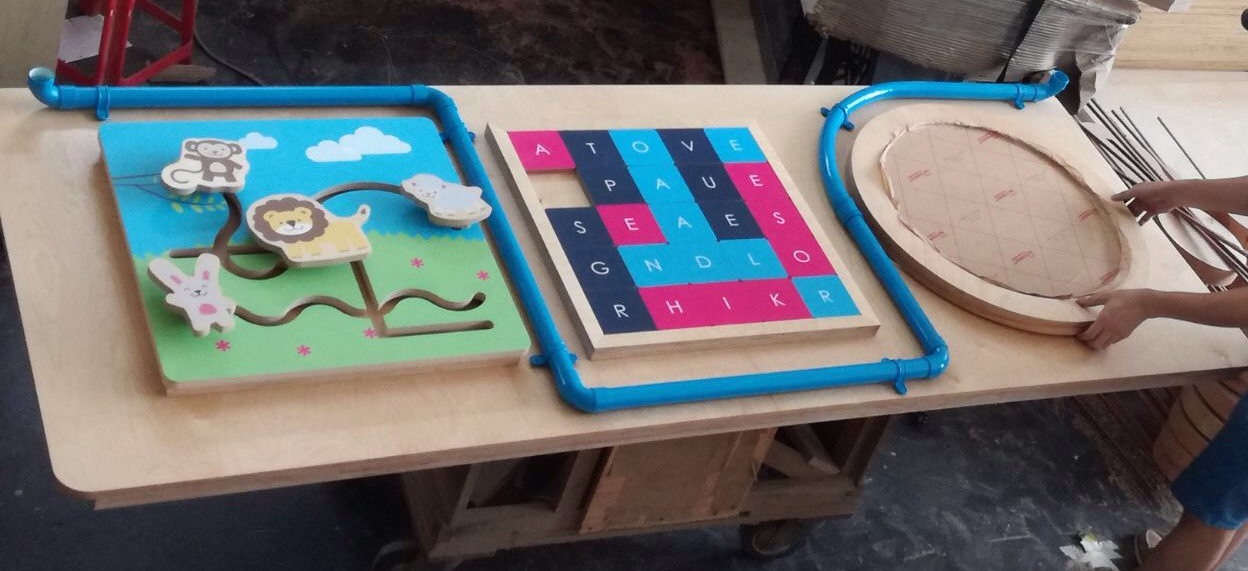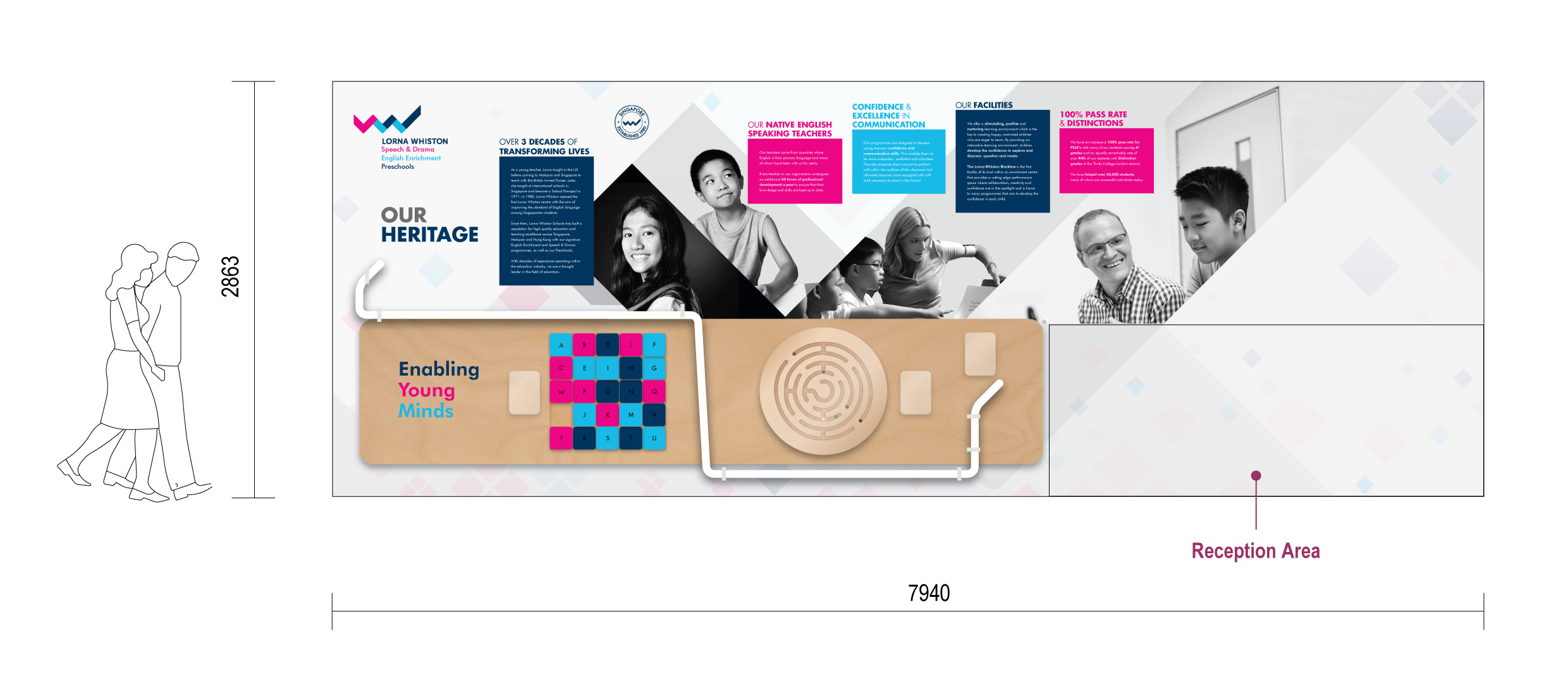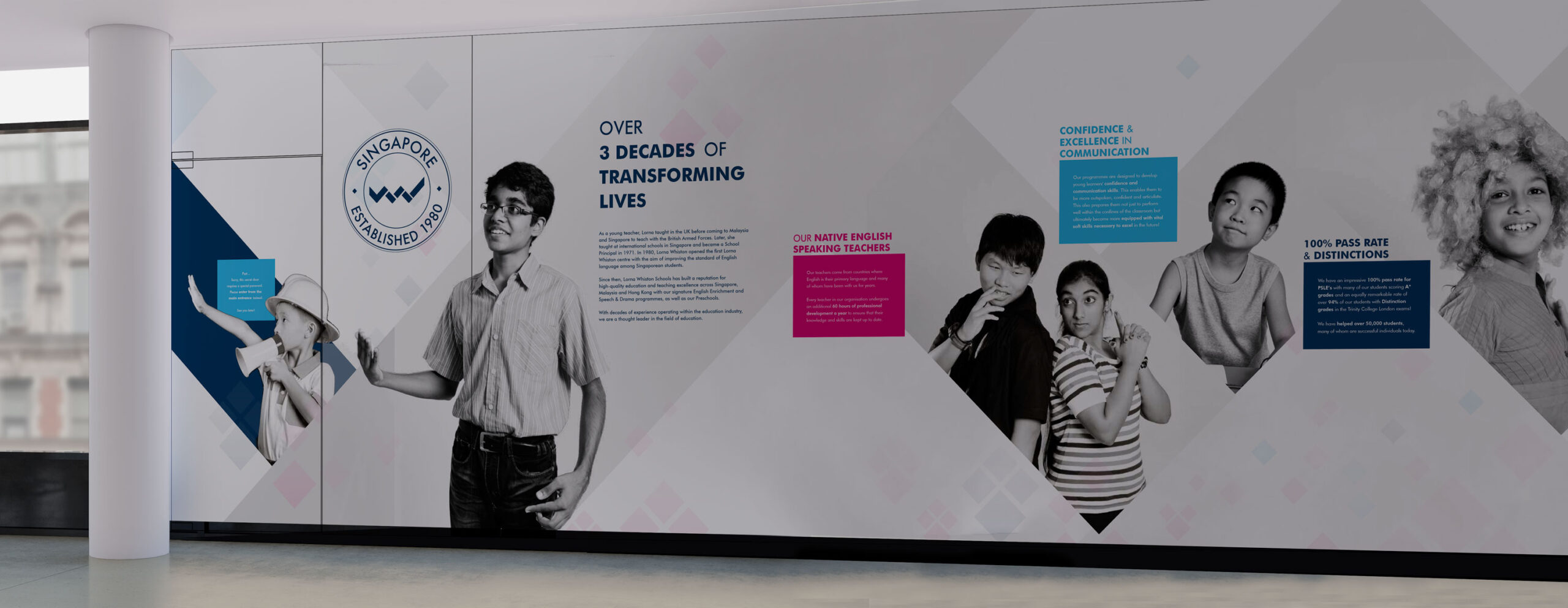Background
Lorna Whiston Schools offers English enrichment classes for students from nursery to primary levels, complementing the MOE syllabus and building a solid academic foundation.The classes focus on language skills, oral communication, reading comprehension, writing traits and more. |
Client Lorna Whiston Schools (United Square) Scope Role |

| Ask The brief was to create 2 brand walls along the exterior and interior façade of the enrichment centre as well as to propose activities at the reception area where students could engage in while waiting for their classes to start. |
Solution Using the brand’s identity to create the wall mural, showcasing the students who have benefited from their enrichment courses. As well as a soft play wall to engage their students. |
Outcome A soft play wall for children, and an infographic wall on both the interior and exterior walls, reflecting the centre’s focus on education and the rich heritage behind its quality education. |
Part 1: Interior Branding & Play Wall
For the interior wall, I proposed an infographic wall mural featuring Lorna Whiston heritage. The purpose is to allow existing clients to be informed of the history behind Lorna Whiston and act as a marketing tool for the centre. As an educational centre, I wanted the interactive play area to
- enrich the children’s experience,
- allow interaction between parents and children or between their peers, and
- that all students could play with across various age group, from pre-school to secondary school.
The play wall consisted of 4 aspects:
- Animal Garden
Users have to bring the animals to safety away from the lion. - Letter Puzzle
Users get to move the pieces around and form as many words as they can using the available letters - Maze
Bring the marbles around to the centre of the maze - Talking Pipe
Children can interact with one another via the blue pipes
Height placement of information and play wall was designed to cater to the respective target audience.

Fabrication process of the interactive play wall.
Initial Proposal

Part 2: Exterior Branding
The second part of the project required me to design the external facing wall of the centre. The walkway leads to the toilet and footfall for this area is high. The location was perfect for showcasing the students of the centre and highlighting the strengths of the centre.

